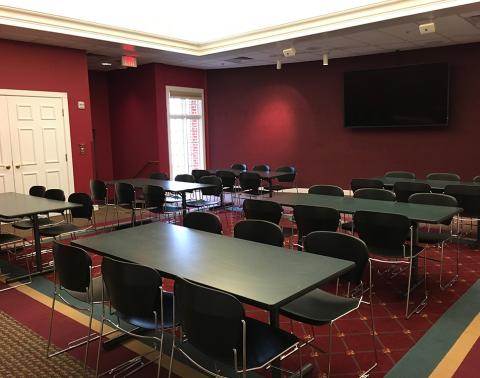Walldorf Room
Room Setups Available
Please review setup options using these images. Note: Capacities vary by room setup type (see below under Seating. )
-

Conference Table
-

Circle of Chairs
-

Classroom
-

Enclosed Square
-

Open Room
-

Panel Presentation
-

Rectangle Tables
-

Theater
Minimum Capacity
Maximum Capacity
Library Branch
The Walldorf Room is one half of the large meeting space - the side to the left, closest to the parking lot. This room includes access to a small prep kitchen with a sink and refrigerator.
Equipment
The Walldorf Room is equipped with a 96" presentation screen with HDMI ports and cables (and a variety of adaptors.) Groups needing to use this audio/visual system should bring their own laptop computer, This system includes built-in conference microphones and camera to support hybrid meetings; groups wishing to use hybrid functionality will need to set up and facilitate the meeting themselves on their own account (Zoom, Google Meet, etc.) Staff will assist with initial startup of the a/v system.
Seating
This room has six tables and 45 chairs available. Room capacity is dependent on setup style: 18 classroom or square / 36 at rectangle tables / 45 for panel presentation or theater-style. Groups are responsible for their own room setup; please allow time for this when reserving space. Let us know in the Room Setup Notes field if you need to request special setup assistance.

